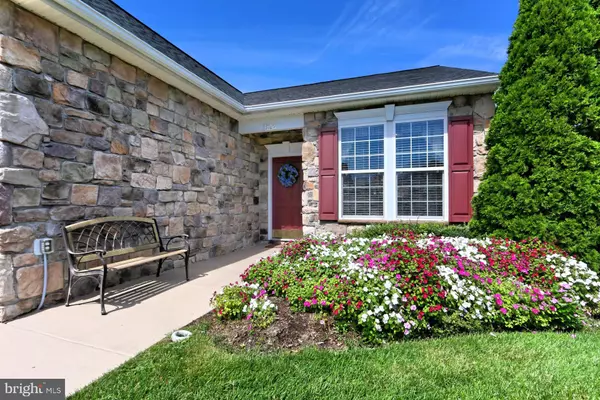For more information regarding the value of a property, please contact us for a free consultation.
3729 EQUINOX WAY Dumfries, VA 22025
Want to know what your home might be worth? Contact us for a FREE valuation!

Our team is ready to help you sell your home for the highest possible price ASAP
Key Details
Sold Price $380,000
Property Type Single Family Home
Sub Type Detached
Listing Status Sold
Purchase Type For Sale
Square Footage 1,567 sqft
Price per Sqft $242
Subdivision Four Seasons At Historic Va
MLS Listing ID VAPW504214
Sold Date 11/30/20
Style Ranch/Rambler
Bedrooms 2
Full Baths 2
HOA Fees $230/mo
HOA Y/N Y
Abv Grd Liv Area 1,567
Originating Board BRIGHT
Year Built 2003
Annual Tax Amount $4,036
Tax Year 2020
Lot Size 5,998 Sqft
Acres 0.14
Property Description
Come tour this impeccably maintained "Wentworth" model in the sought-after premier adult 55+ community of Four Seasons in Historic VA. This beautifully manicured property with a tailored stone and siding exterior and vibrant landscaping features two bedrooms and two bathrooms on one level. High ceilings, hardwood floors, an abundance of windows and an open floor plan are just some of the fine features that make this home so appealing. The charming formal rooms with colonial moldings and a floor-to-ceiling stone fireplace in the living room, the eat-in kitchen with Corian countertops as well as the expansive owner's suite featuring a walk-in closet and luxury bath with soaking tub and separate shower add to the overall appeal. The lush back yard offers a patio and grilling area accented by privacy plantings. All of this can be found in a fantastic community where leisure and recreation are the cornerstones offering such amenities as both an indoor an outdoor pool, putting green, tennis courts, nature trails, fitness center and more. Thank you for adhering to Covid "showing guidelines" -- please where a mask when touring the property and cover your shoes with the booties provided in the house***NOTE: THIS PROPERTY IS FOR SALE ONLY -- IT IS NOT FOR RENT!**CONTINUE TO SHOW**EXISTING CONTRACT WITH HOME SALE CONTINGENCY**1-DAY KICKOUT**
Location
State VA
County Prince William
Zoning PMR
Rooms
Other Rooms Living Room, Dining Room, Primary Bedroom, Bedroom 2, Kitchen, Breakfast Room, Bathroom 2, Primary Bathroom
Main Level Bedrooms 2
Interior
Interior Features Attic, Carpet, Ceiling Fan(s), Entry Level Bedroom, Floor Plan - Open, Kitchen - Eat-In, Pantry, Recessed Lighting, Soaking Tub, Sprinkler System, Walk-in Closet(s), Window Treatments, Wood Floors
Hot Water Electric, 60+ Gallon Tank
Heating Forced Air
Cooling Ceiling Fan(s), Central A/C
Flooring Carpet, Hardwood, Vinyl
Fireplaces Number 1
Fireplaces Type Fireplace - Glass Doors, Gas/Propane, Mantel(s)
Equipment Built-In Microwave, Dishwasher, Disposal, Dryer, Dryer - Electric, Exhaust Fan, Icemaker, Microwave, Oven - Self Cleaning, Oven/Range - Electric, Refrigerator, Washer
Fireplace Y
Window Features Double Pane,Screens
Appliance Built-In Microwave, Dishwasher, Disposal, Dryer, Dryer - Electric, Exhaust Fan, Icemaker, Microwave, Oven - Self Cleaning, Oven/Range - Electric, Refrigerator, Washer
Heat Source Natural Gas
Laundry Main Floor
Exterior
Exterior Feature Patio(s)
Parking Features Garage - Front Entry, Garage Door Opener
Garage Spaces 2.0
Amenities Available Club House, Billiard Room, Common Grounds, Exercise Room, Gated Community, Pool - Indoor, Pool - Outdoor, Library
Water Access N
Roof Type Architectural Shingle
Accessibility None
Porch Patio(s)
Attached Garage 2
Total Parking Spaces 2
Garage Y
Building
Lot Description Backs - Open Common Area, Landscaping
Story 1
Sewer Public Sewer
Water Public
Architectural Style Ranch/Rambler
Level or Stories 1
Additional Building Above Grade, Below Grade
Structure Type 9'+ Ceilings
New Construction N
Schools
School District Prince William County Public Schools
Others
HOA Fee Include Common Area Maintenance,Pool(s),Recreation Facility,Security Gate,Snow Removal,Trash
Senior Community Yes
Age Restriction 55
Tax ID 8190-80-3040
Ownership Fee Simple
SqFt Source Assessor
Security Features Security System,Smoke Detector
Acceptable Financing Conventional, Cash
Listing Terms Conventional, Cash
Financing Conventional,Cash
Special Listing Condition Standard
Read Less

Bought with Jason D. Jenkins • Curatus Realty



